|
Have you ever passed through a courtyard, walked down a street, observed the interaction of people with a space and thought to yourself: whoever designed this almost got it right? When it comes to accessible design even spaces that have resulted from conscious thought about their design could do better to improve ease of mobility of people in the space. I have been in many spaces that are missing or have an incomplete element of accessible design. The spaces where we live, work and play often cut corners when it comes to complete design. This is not usually done on purpose, but is a result of infrastructure upgrades or a lack of a strategic vision for a space that includes accessibility. Oversight over the bigger picture of a space is needed to ensure everything comes together rather than a building by building or site by site implementation. We tend to cut corners to complete accessible design in several ways. Each of these has unique implications and solutions. Incomplete path of travel - Good design should consider where people start and end their journey, either in its entirety or just within a space. Failing to consider the full path of travel can result in segments of a journey that include many aspects of good accessible design but in bits and pieces. The user then does not have a consistent path to follow Common examples are intersections that have audible signals, ramps and countdown clocks only at some points, and none at others. Possible Solutions
Inconsistent application of design features - In this situation the Path of Travel is complete between the origin and destination for a user containing accessibility features all along the journey however there is an inconsistent implementation of the features throughout. Possible Solutions
Policy conflicts - Our urban spaces are shaped by many policies mostly developed at the municipal level with input from the public. These policies can sometimes present competing objectives that play out in how a space is constructed. Examples may include tree conservation policies that limit the widening of sidewalks or permitting policies that allow expansion of patios or other private uses into public space. The weak enforcement of by-laws or policies can also play a role here. Possible Solutions
Spatial hierarchy - Every space has a hierarchy of uses and users. Uses could include residential, commercial, recreation. Users can be defined in may ways from a specific demographic to their forms of mobility. This later point is a key consideration in achieving an accessible and welcoming space. Users can be pedestrians, cyclists, transit riders or motorists. The latter three modes ultimately become pedestrians when a particular space becomes their destination. Assessing the priority of these forms of mobility will fundamentally inform the design of the space and subsequently the comfort in mobility of other users. If the movement of automobiles is the priority in a space then it is unlikely to ever be a truly accessible space to people.
Possible Solutions
1 Comment
Leave a Reply. |
Devin CausleyTrained in town planning, an avid traveler and legally blind myself I write on issues and opportunities is see along my travels that could improve our cities from a visual perspective. Archives
January 2024
Categories |
|
|
Visually Accessible Cities is the creation of Devin Causley, a town planner by training who has also lived with low vision since birth. This unique combination along with insights from extensive travels around the world provide perspective on how cities can be built better to engage those of us with limited or no sight. Cities that are more visually accessible will ultimately be more livable for everyone.
|
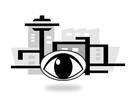
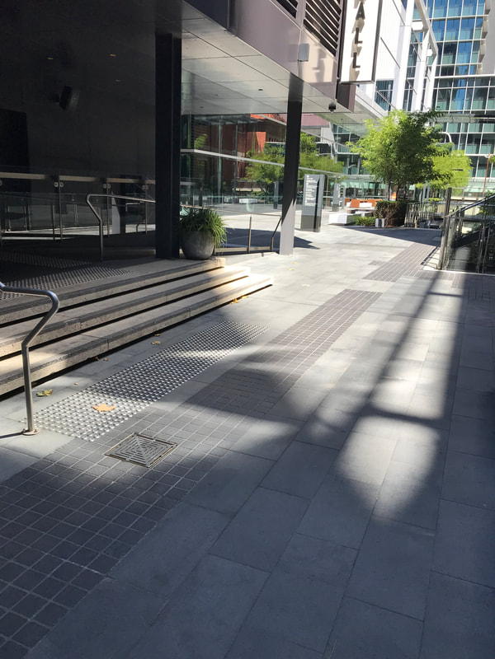
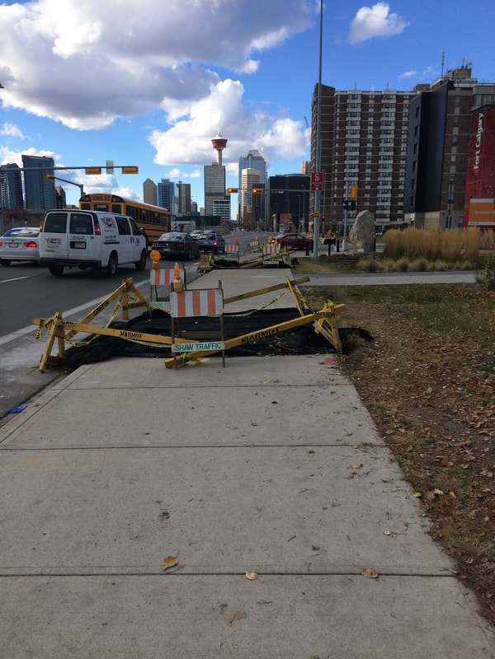
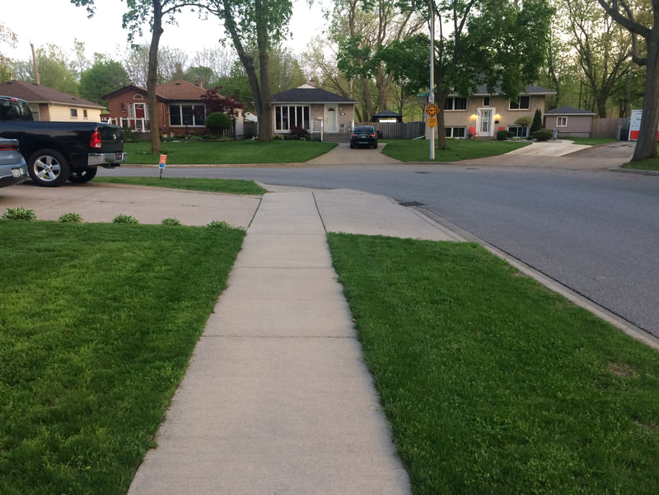
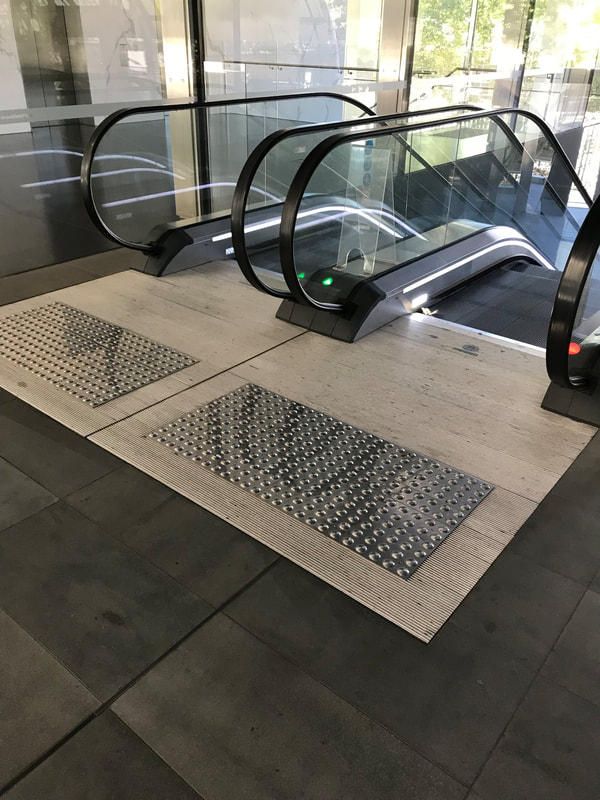
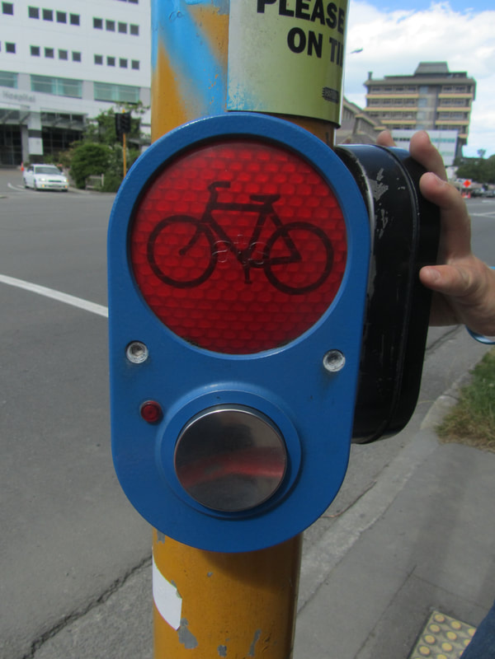
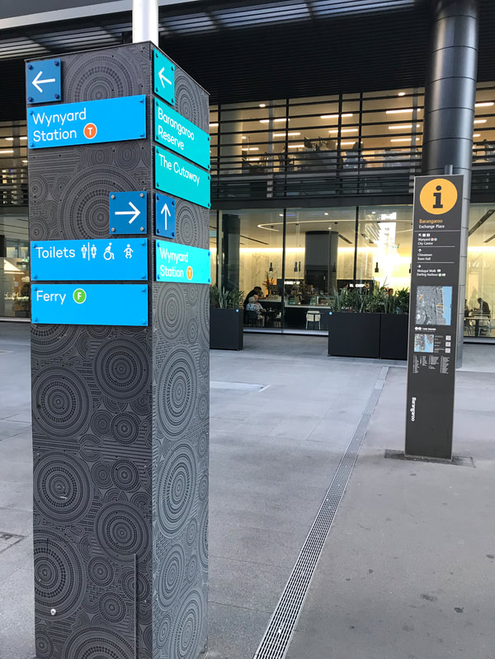
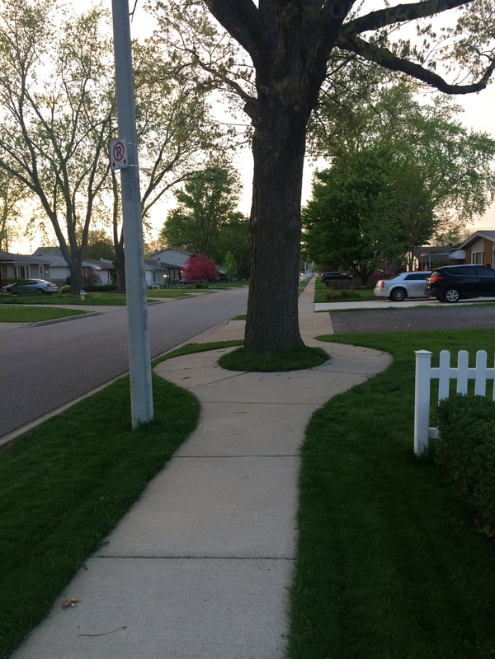
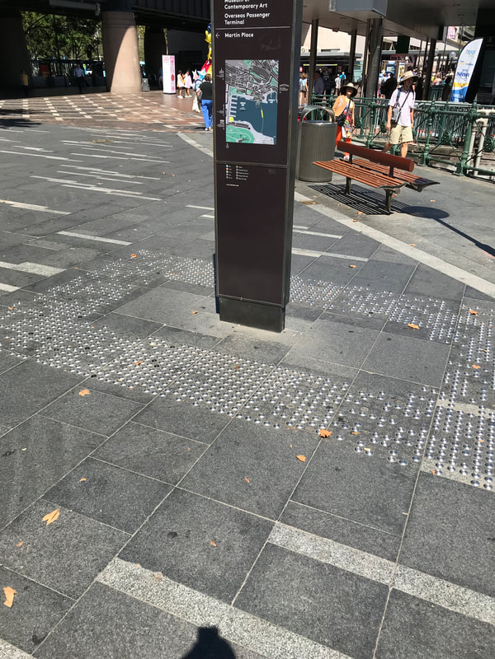
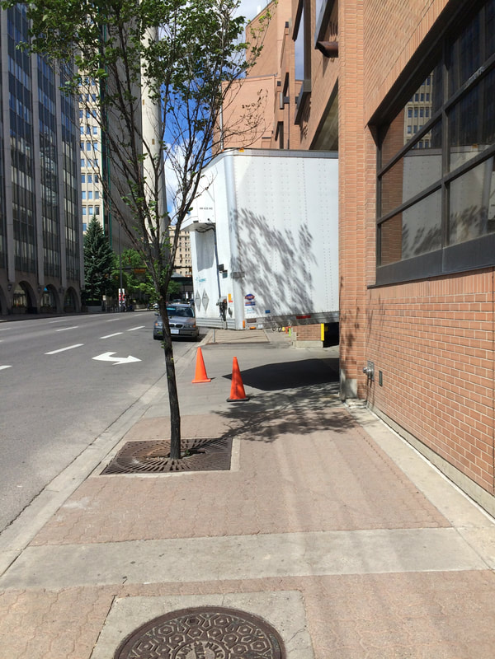
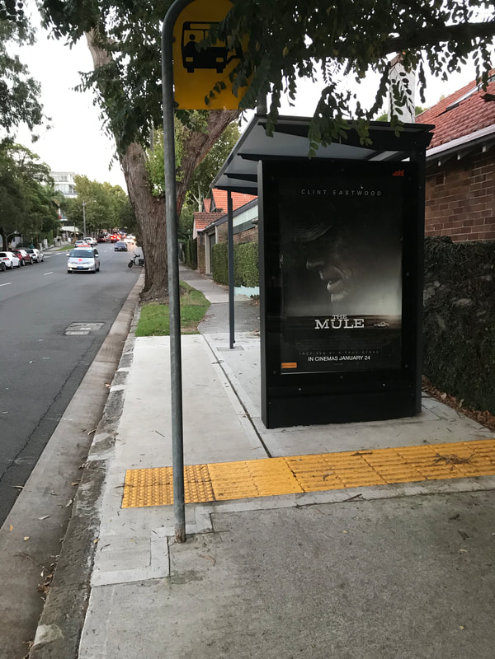
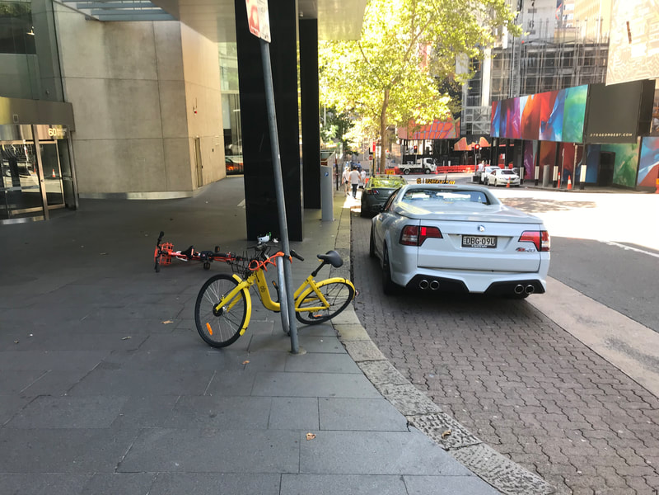
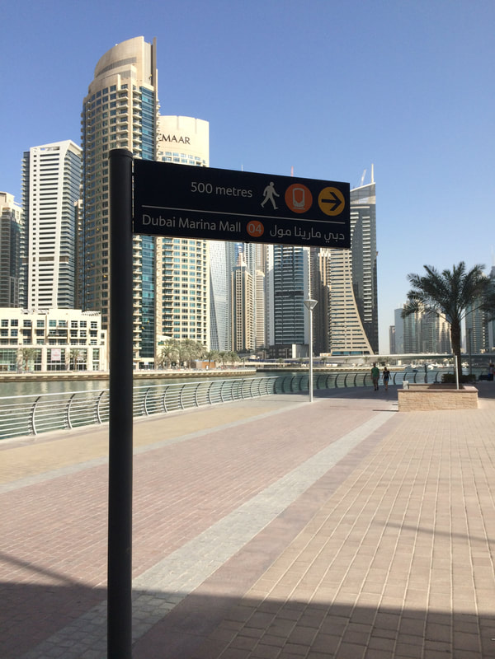
 RSS Feed
RSS Feed